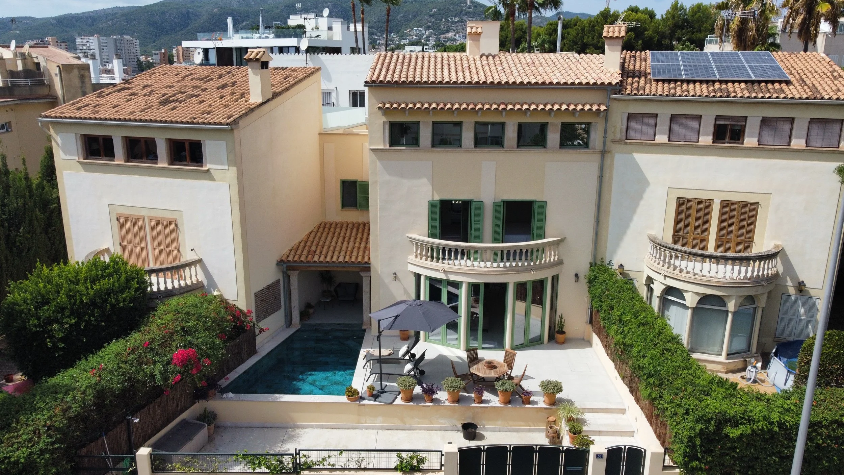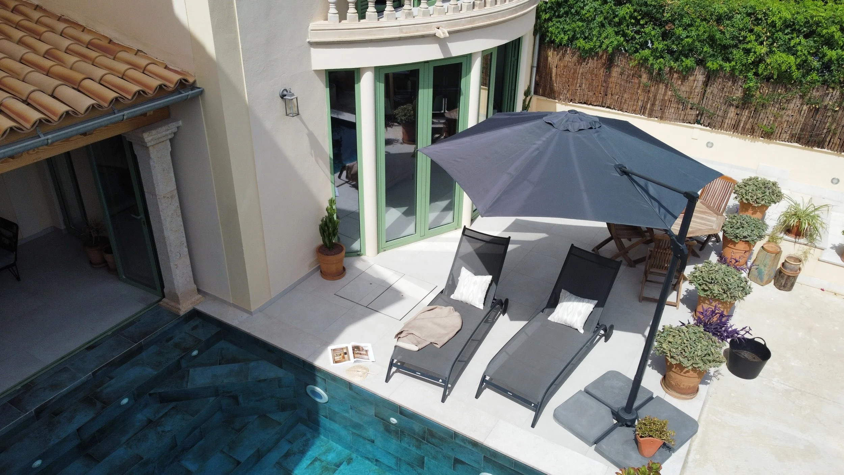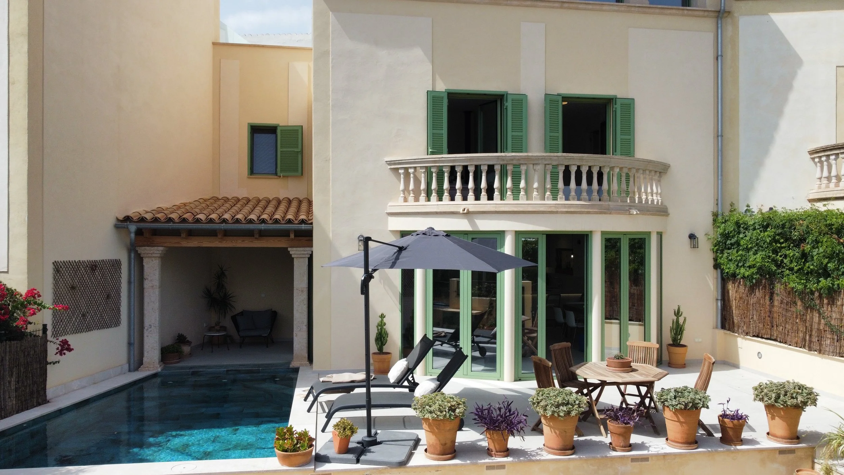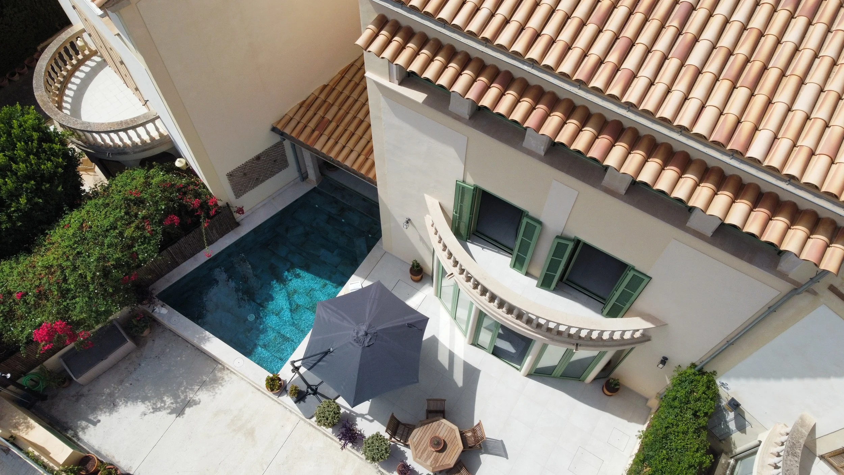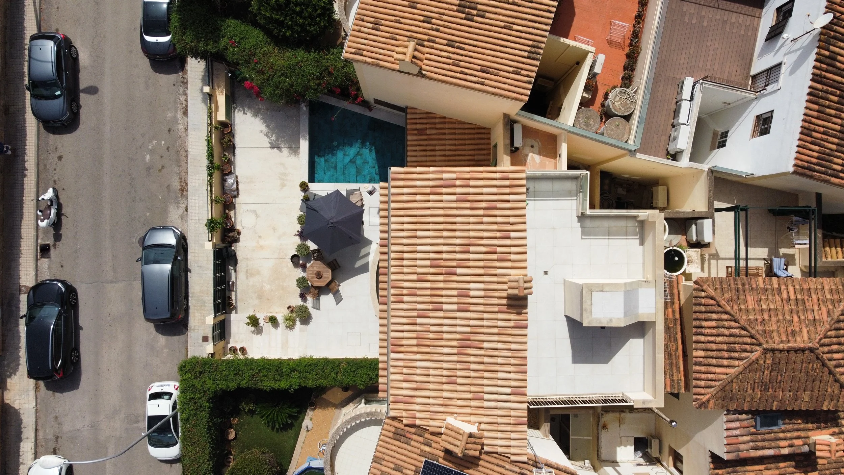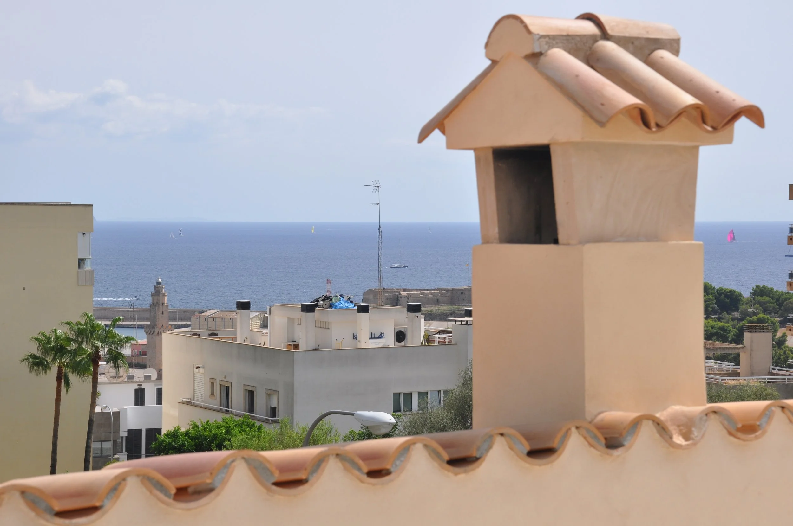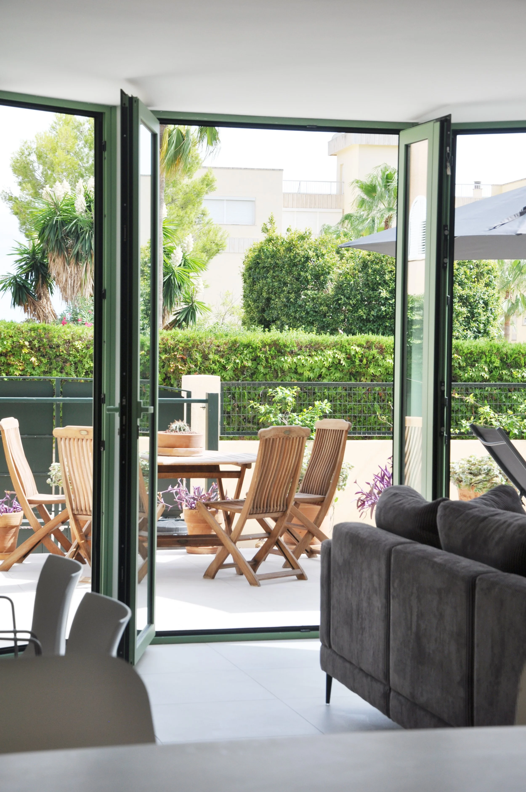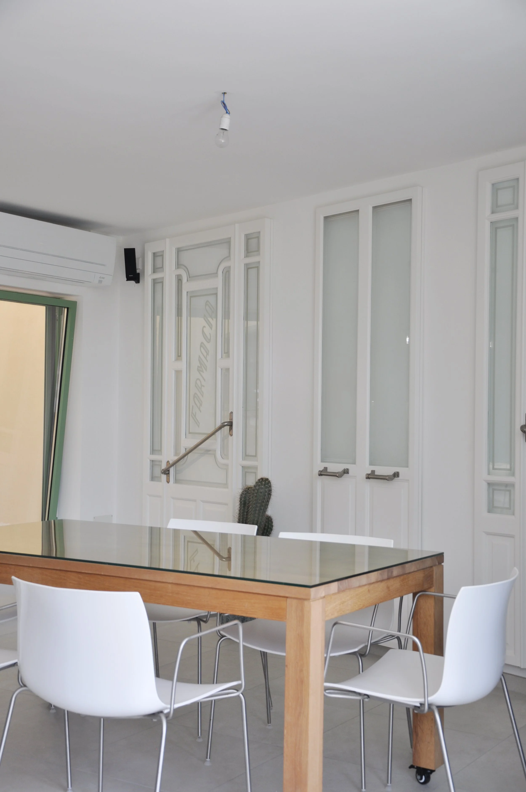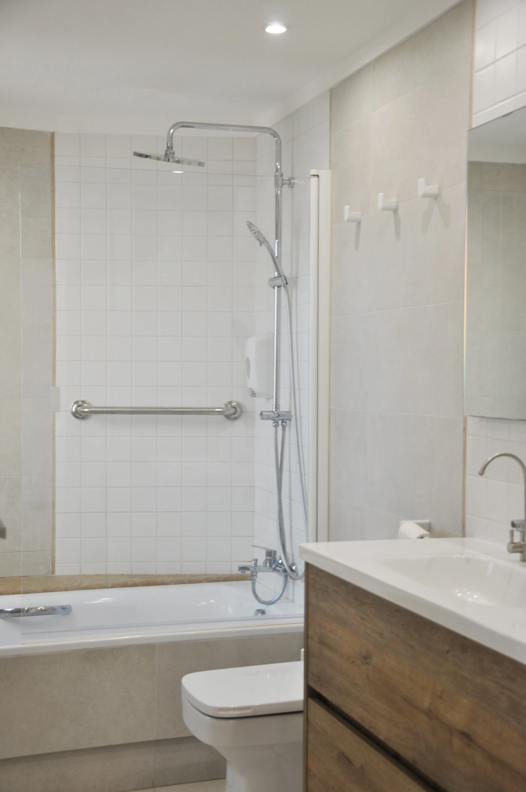FOR RENT | BONANOVA
“A designer’s dream on a hill in Bonanova Palma”
4 BED | 4 BATH | 200m2 living
AC | POOL | TERRACE | GYM
This unique townhouse on prime location on a quiet street in Bonanova is designed by a talented architect. Function, open planning and stunning details have been kept throughout the entire property. Entering the property you’ll be greeted by a lush, large terrace where you can enjoy sunny days by the pool or dinners under the stars. The large floor-to-ceiling windows from the exterior to the interior can be fully opened, creating a wonderful indoor-outdoor living space.
In the first floor you have an open living area with a modern open fire, a charismatic dining area for large dinners, and an open fully equipped kitchen with a kitchen island. There is a lot of light washing throughout from the windows surrounding the entire space.
On the second floor, you have a large master bedroom with en-suite bathroom with fitted wardrobes, and a small walk-in closet and sea views from the balcony. There’s another bedroom with fitted wardrobes as well, a large bathroom and an office/bedroom with fitted wardrobes as well.
The third floor is very special with high ceilings, wooden beams and a spacious gym also used as a bedroom where you can sleep at least two people and comes with tailored made desk units. There is also a bathroom here and another room functioning as a TV room. From the third floor, you reach the roof terrace with stunning sea views big enough for a lounge group and a smaller dining table. Extra amenities are city gaz, bran new double glazed windows, AC in all rooms, filtered drinking water and totally renovated in 2020.
We highly recommend you seeing this amazing property and you’ll be surprised that it’s even better than the photos.


